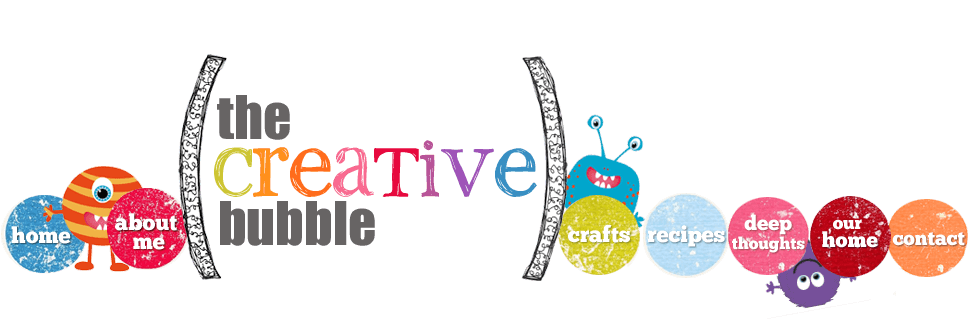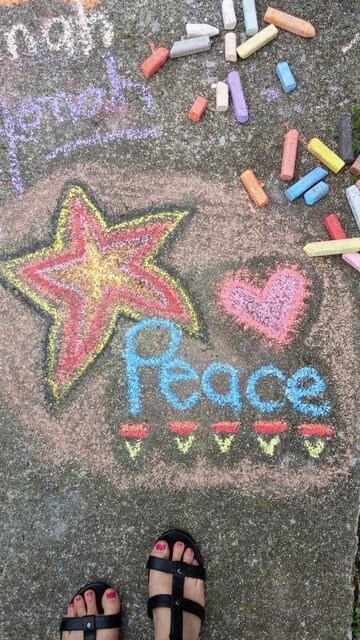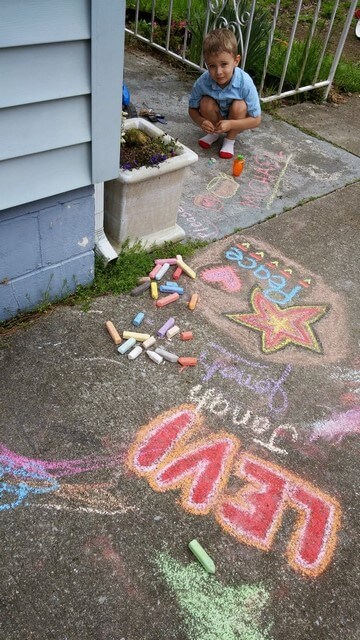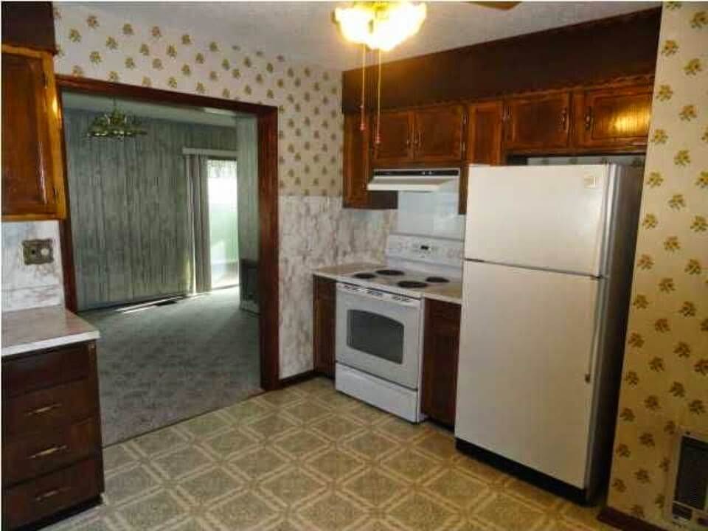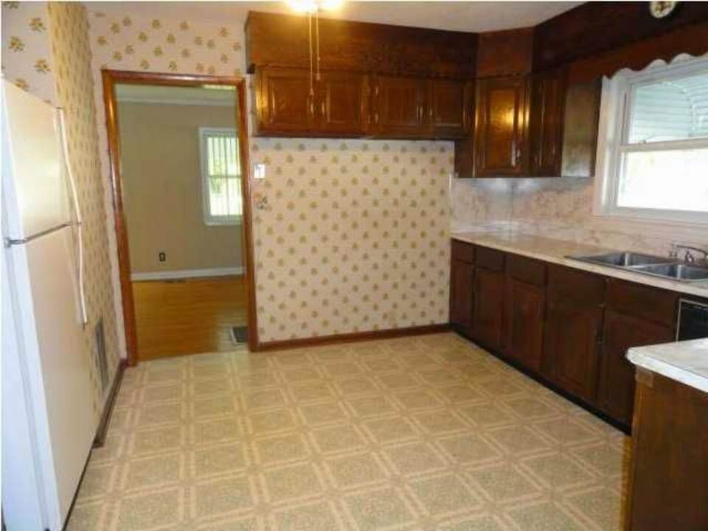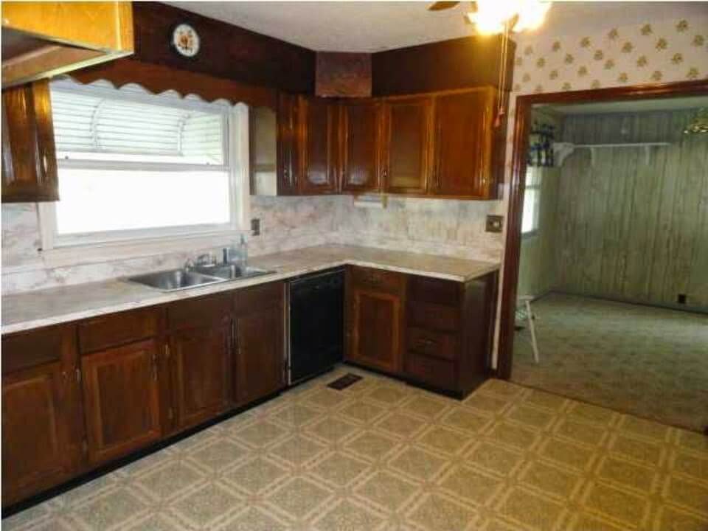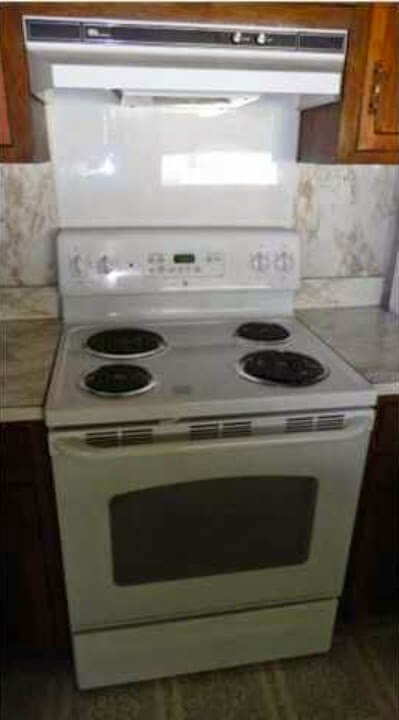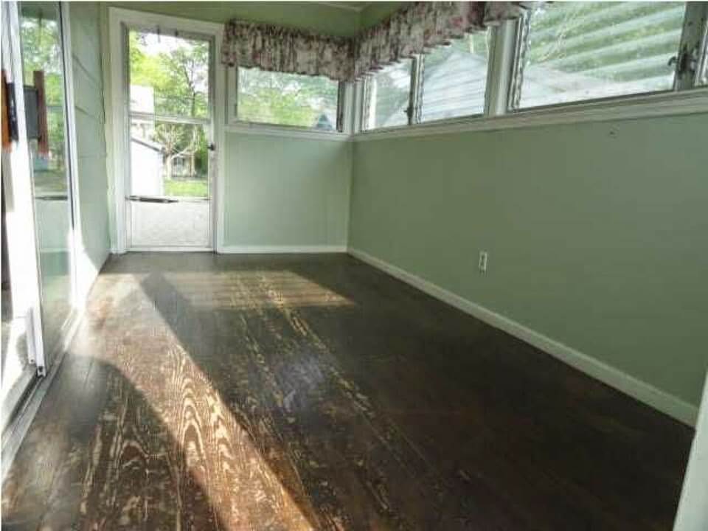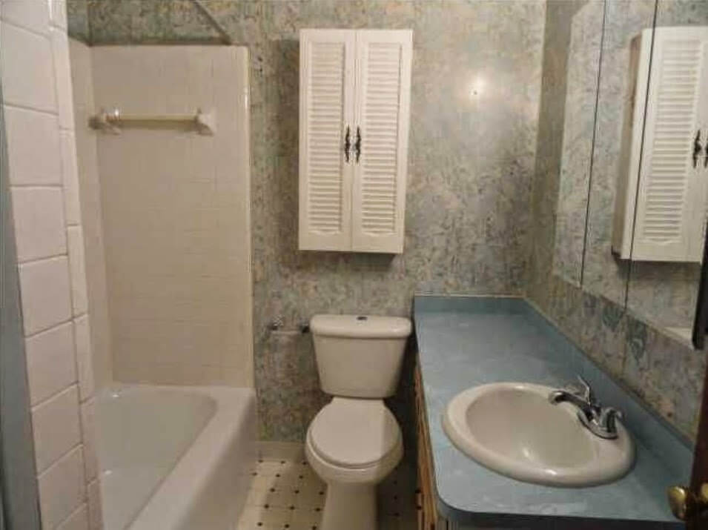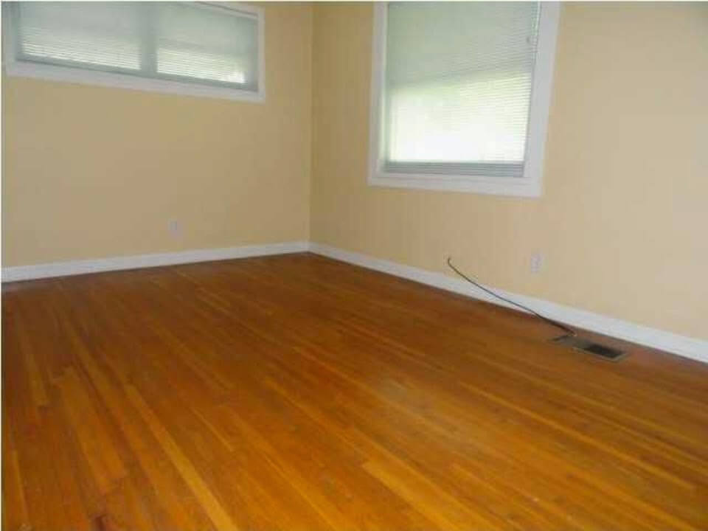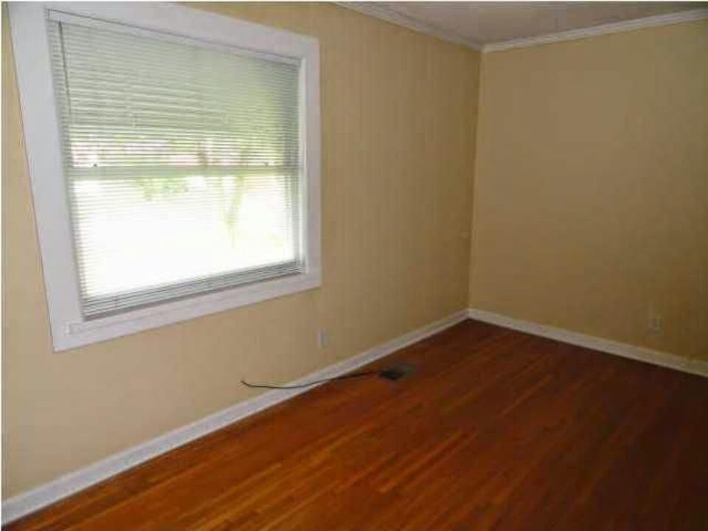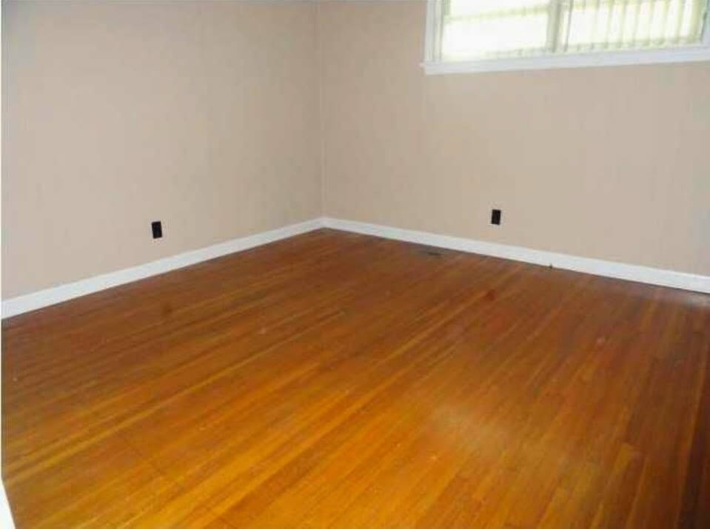We bought our first house in May of 2012 after a quick and rushed home search. We had to move to Chattanooga by the Summer, so that Michael could start his college classes.
The house has great bones, but needed quite a bit of work. Here are some before and after pictures of the interior. Enjoy!
Welcome to our home!!
Here is the picture we were given of the house after it was just built in 1958 being held in front of the house in 2012 on the day we bought it.
Before and After Tour
1.Family Room
Before: Family Room
After: We added a fan, shelves, and scraped the ceilings in the family room.
Before: Family Room
After: Family Room
Before: Family Room
Before: popcorn ceilings with glitter! This type of ceiling is still in the kids' room.
I'm not a big owl decor fan, but I could not resist this little guy.
2. The Kitchen
Before: Kitchen
We stripped the wallpaper, painted the walls, changed the vinyl flooring, got new appliances (fridge and dishwasher), new lighting, new back splash, a new fan, new faucet, garbage disposal, painted the cabinets, added outlets, and scraped the ceilings.
We removed these heaters, then filled in the wall.
This is how the counter looked when we moved in. It was taped together.
Formica everywhere!
The popcorn ceilings were literally coming down. This is after we repaired that rough spot.
Sunflowers everywhere!
We removed this awning to add more sunlight into the kitchen, and also added new lighting above the sink..
Thanks to Michael while I was out of town with the kids one weekend, for doing this back splash. It looked like a terrible job to have to do!
After: The Kitchen
My dad had that black sign above the door made online. It's actually just a sticker.
3. The Playroom
Before: The Playroom
The carpet smelled terrible from pets living here before. The walls were gray paneling, and the trim was blue.
Michael and my "baby"! He is now 3 and 1/2.
painting the paneling
Don't be fooled. It is a job!!
This was under the pet stained carpet. Gross. Gross. Gross! It was a good day when we got rid of it.
Old fixture in the play room. This was intended to be a dining room.
After: The Playroom
We have since changed this room a bit (added more toys...birthdays and Christmas to blame!).
4. The Master Bedroom
Before: The Master Bedroom
This room is attached to the playroom, so it had the same icky carpet and gray paneling. Oh, and the curtains... :/
After: The Master Bedroom
5. The Sunroom
Before: The Sunroom
I re-stained the floor, cleaned the walls, and pulled the curtains down.
After: The Sunroom
6. The Bathroom
Before: The Bathroom
We changed the vinyl flooring, the vanity, the mirror, paint, lighting, and shelving.
After: The Bathroom
This is the newest art I found for the bathroom. I'd been wanting something with the fruit of the Spirit on it, and this was perfect.
7. The Office
Before: The Office
The office was already in decent shape when we moved in. They had "flipped" this side of the house, including the family room and the kids' room.
After: The Office
8. The Kids' Room
Before: The Kids' Room
We didn't really have much to do to change this room thank goodness :)
After: The Kids' Room
And, there it is, our whole, tiny, cozy, well-loved house in one post! I have to admit, I feel a little exposed! Now you all know how cluttered/crowded my house is. If you don't think it was cluttered, well then, come visit on a day when I wasn't taking pictures of it for this post when my little wild men have been running around sprinkling toys everywhere.
We truly love it here. It is our first house, and it will ALWAYS hold a special place in our hearts even when we are years beyond living here.
